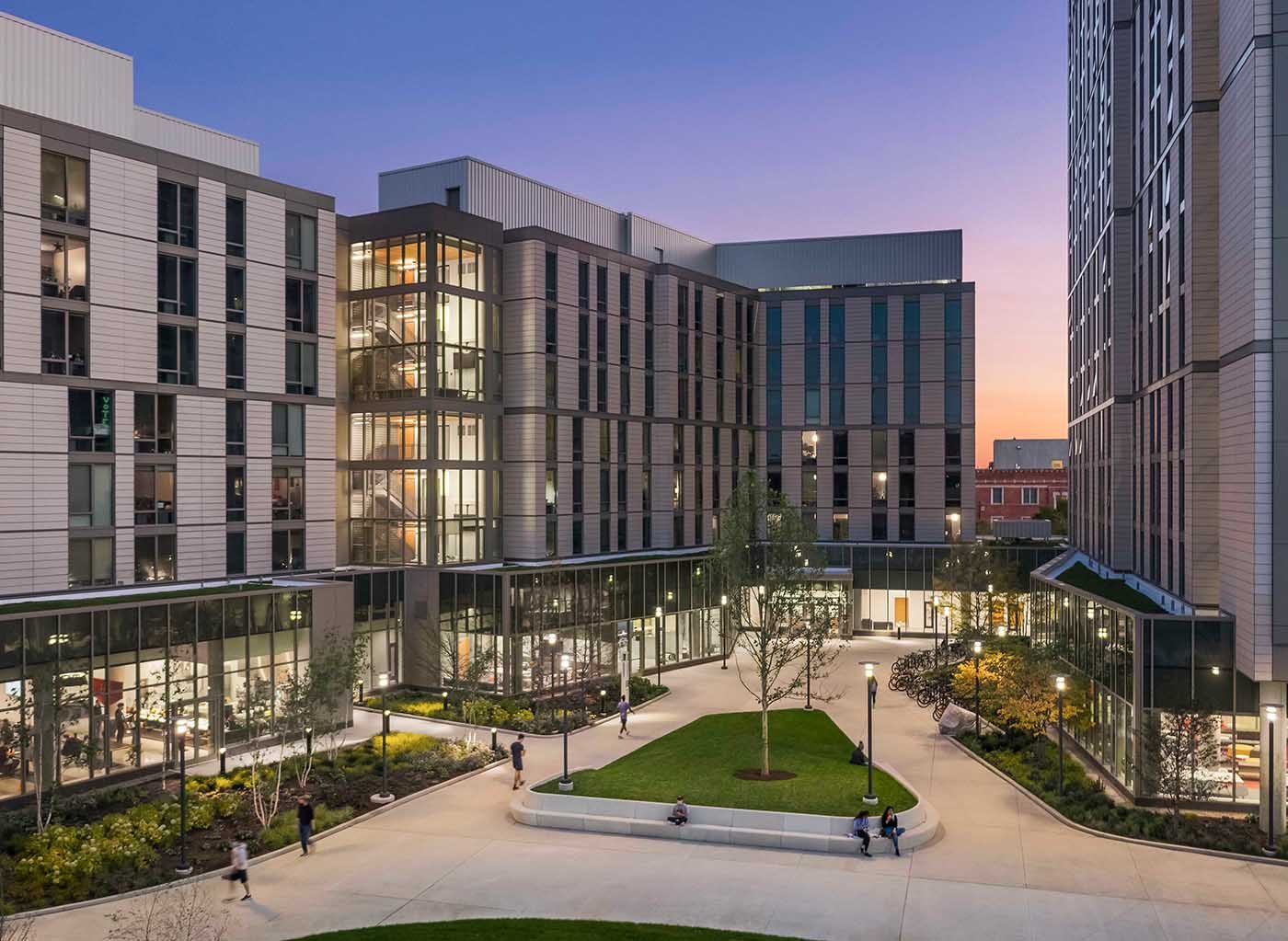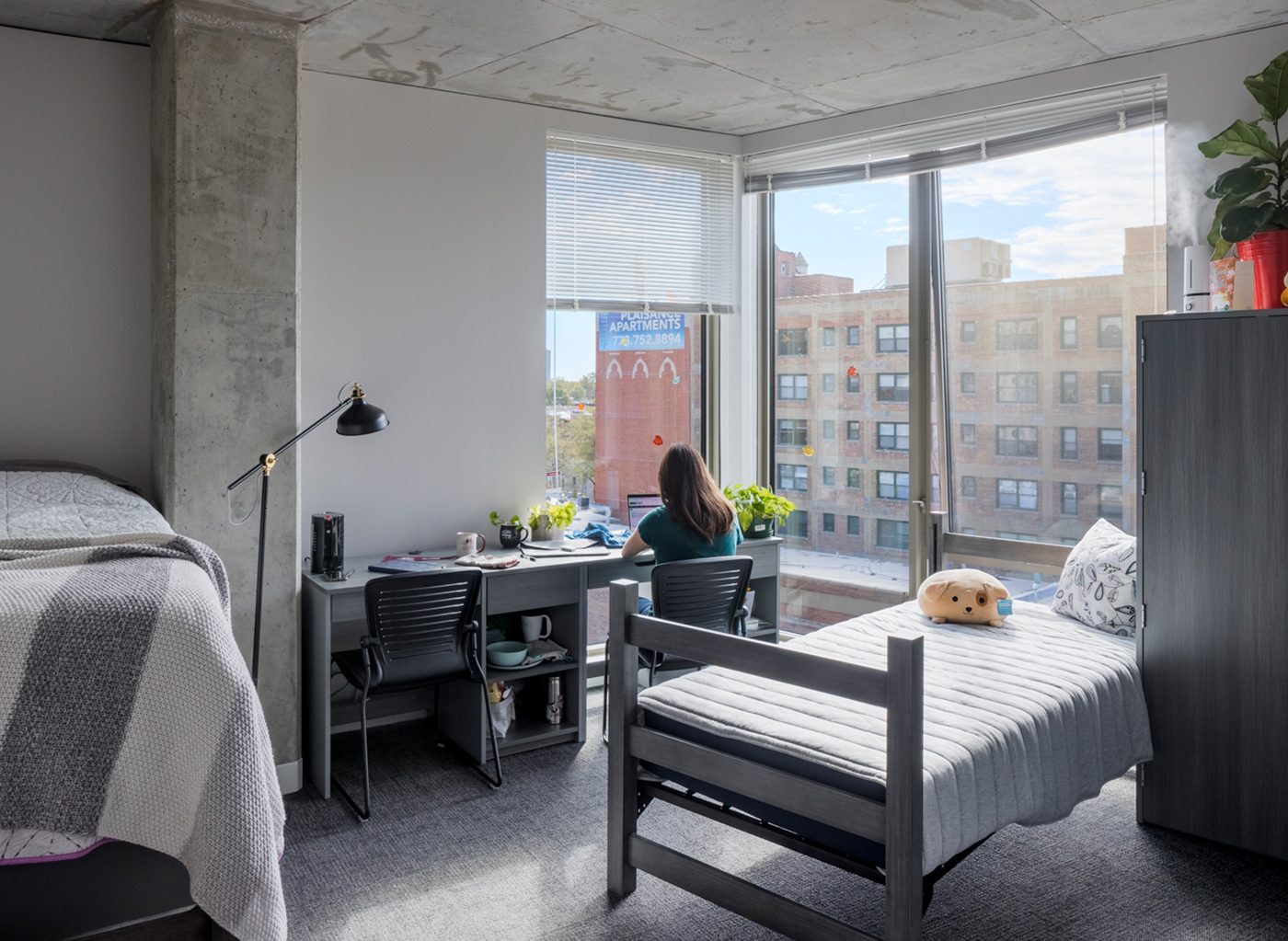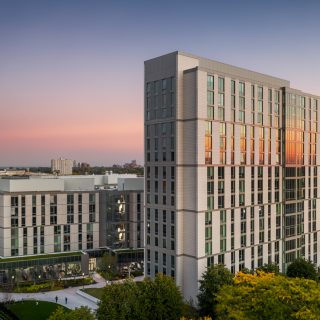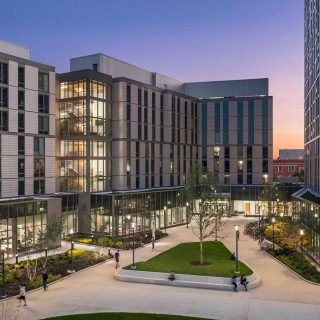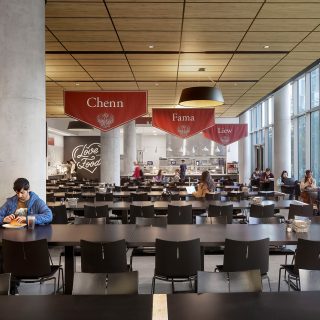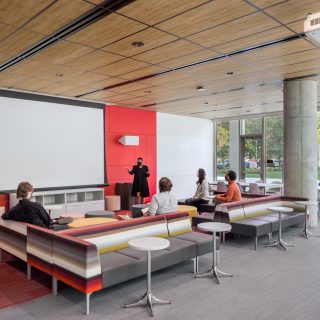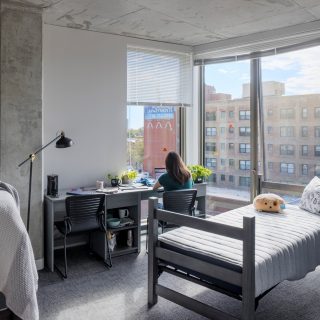- Location: Chicago, IL
- Deliver Year: 2020
- Beds: 1,302
- Size: 361,096 sq/ft.
- Transaction Type: P3+ Private Equity
- Construction Duration: 24 months
- Unit Type: Traditional and Suites - Singles, Doubles and Private-Quad Occupancy
- Amenity Spaces:
Dining, Live-Learn, Indoor and Outdoor Lounge, Study Room
Continuing efforts to enhance on-campus housing for College students, the University of Chicago partnered with Capstone to develop, finance, design, build, and operate a new residential hall and dining commons. Named Woodlawn Commons, the project is located between Woodlawn and University avenues, just north of 61st street in Chicago.
The new facility houses approximately 1,300 undergraduate UChicago students and resident staff, along with amenities, including lounges, study rooms and outdoor spaces. The facility provides 11 Houses – residential communities of students that foster close academic and social networks throughout a student’s time at the College.
Woodlawn Residential Commons provides single and double rooms, private apartments with kitchens and bathrooms for students who want greater independence, and common areas in each three-floor House to foster community and intellectual exchange, which are inherent to the College’s culture. The facility also accommodates Resident Deans — faculty members who provide guidance and leadership to the staff and residents of College Houses. The project includes 19,508 SF of ground floor live/learn space in addition to a 25,000 SF / 650 seat dining commons.
Woodlawn Commons was completed on-time and on-budget and opened for the 2020-2021 academic year.


